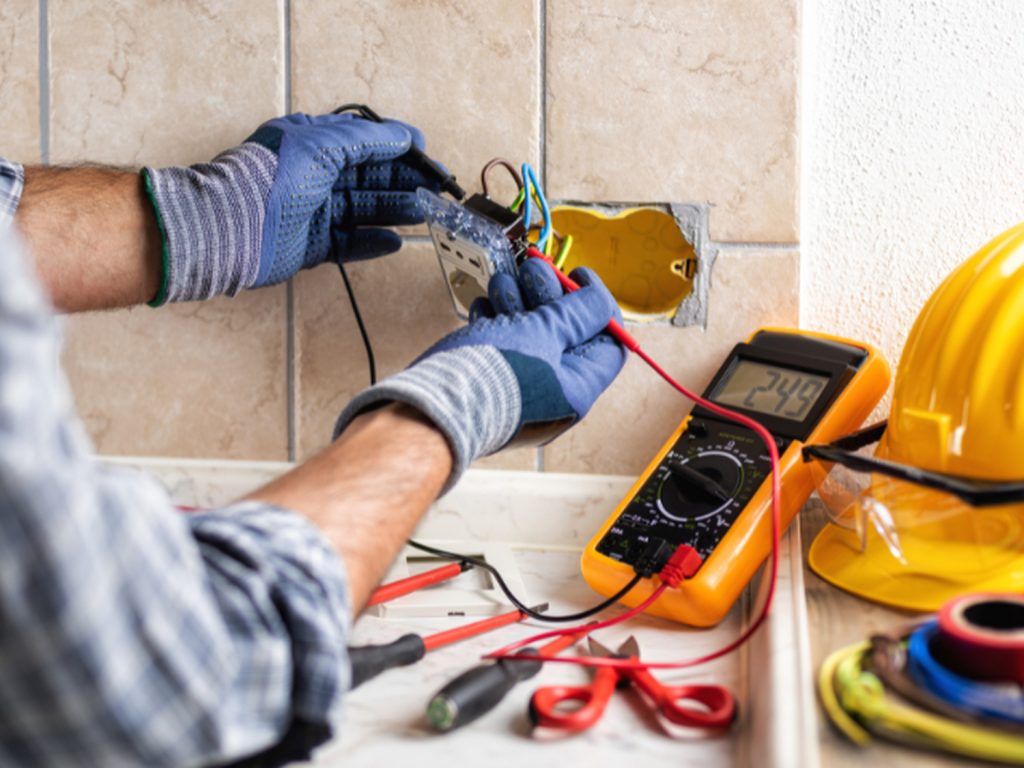You probably have a lot of ideas about what your dream kitchen would look like if you were planning a renovation. While browsing Pinterest for kitchen design inspiration can be fun, it is easy to become swept up in the aesthetics of the kitchen and forget about its functionality. If it is your first time renovating, you might be at a loss of ideas for functional kitchens or how to maximize the space in a small-sized kitchen. We’ve put together a guide with some kitchen design ideas and tried-and-tested small kitchen makeovers to help, including kitchen makeovers in Brisbane.
Do you want to know how to incorporate some practical kitchen ideas in your new construction or renovation? We would love to hear from your! Contact us online, or send us an email with a few details about your project.
Kitchen Design Tips
Kitchen design tip 1: Plan your layout
Consider the use you will make of your kitchen and what you would like to include in the design before you start building. If you are a big family or like to host dinner parties, you may want a kitchen bench with plenty of seating. If you are working with less space, you might want to consult a designer on how to maximize your space by using clever storage solutions and removing unnecessary cabinets.
Kitchen design tip 2: Maximize your storage space
You know what it’s like to have a kitchen that is bursting with pots and pans. It doesn’t matter how big your kitchen is, adding clever storage can streamline your cooking and maximize the space in your kitchen. You could build a walk-in pantry with plenty of shelves and use a utility cart that you can move in and out or install a foldable table. Here are some functional kitchen ideas that will make it easier to sort through your kitchen utensils.
Kitchen triangle tips 3: for design layouts
The distance between the sink, stovetop and refrigerator is called the kitchen triangle. Ideal, since these are the three most-used fixtures in a typical kitchen, you should be able move easily between them. Each point in the triangle represents an important task (selecting food, preparing it and cooking it) which creates a flow of rotational movement. You should also consider the amount of space you have within the boundaries to prepare food (ideally, directly opposite the stove).
Kitchen design tip 4: Use lots of power outlets
Consider installing more power points in your kitchen. Nobody wants their kitchen to be cluttered with ugly, long extension cords. Add some USB ports to your kitchen island if it is a place where people congregate. This will reduce the need to unplug appliances temporarily if someone wants to charge their smartphone. It will also encourage others to make the kitchen a social space, so you can have some company as you cook.
Makeovers for small kitchens
You’ll need to think carefully about your layout if you are limited on space. You can use visual tricks to make a small space appear larger. If your kitchen has an open layout, blending your colour scheme with that of the surrounding rooms can help make it appear larger. It is possible to create flexible storage solutions that can help reduce clutter in your kitchen. These elements are as simple as installing shelving or a pegboard.
These small kitchen renovation ideas include:
- Use the top of cabinets to store items that are rarely used.
- Use your windows for storage
- Magnetic knife racks can be hung.
- Hang lids from the inside of cupboard doors
- Buy a utility cart to store sauces and spices
Kitchen makeovers Brisbane
We hope you’ve found some useful kitchen design ideas to use in your kitchen renovation. Contact us if you would like some Brisbane Builders’ advice on how to improve the look and functionality of your kitchen. A member of our team can get back to you soon.









